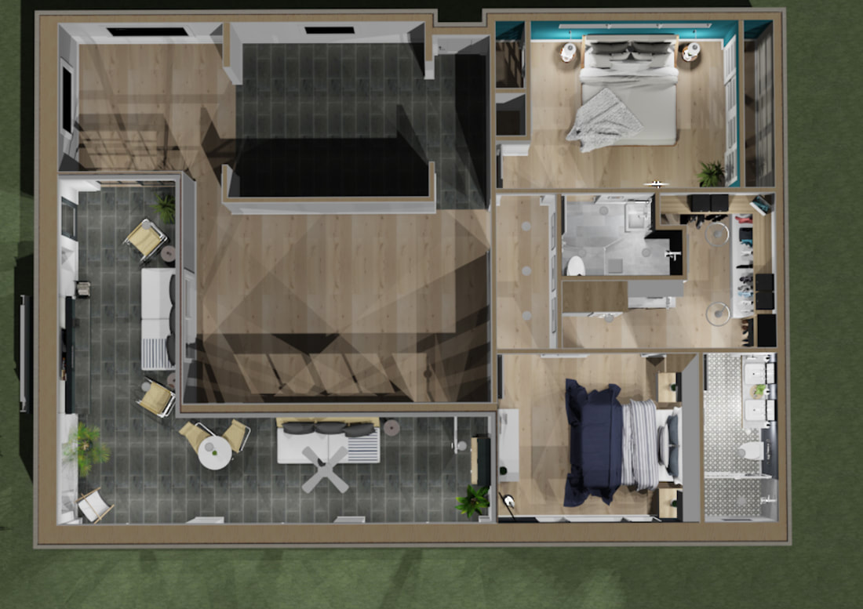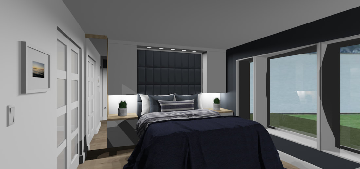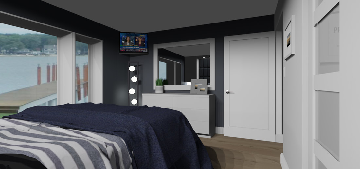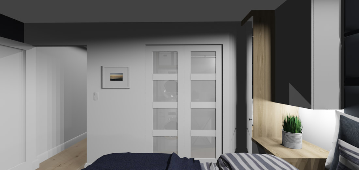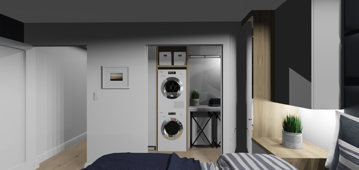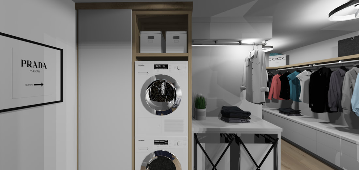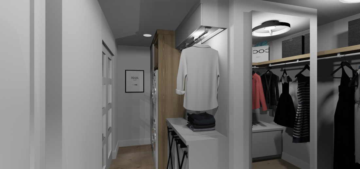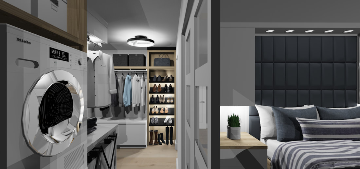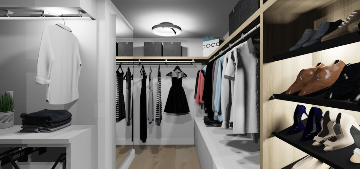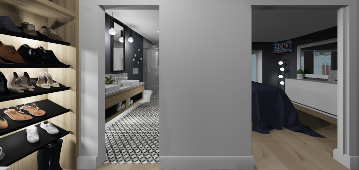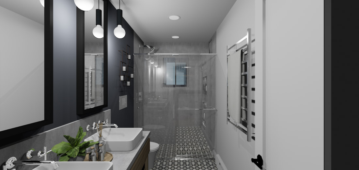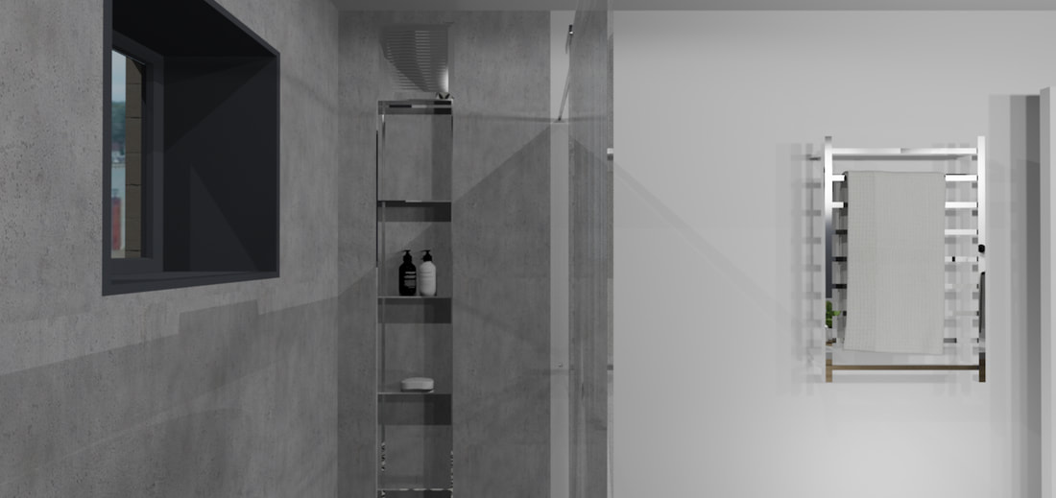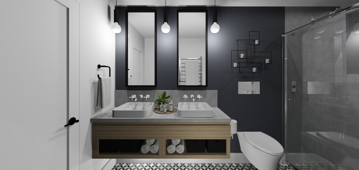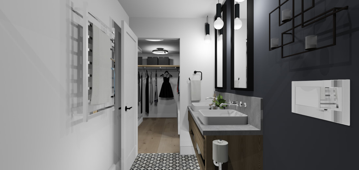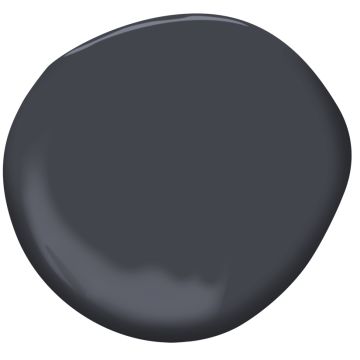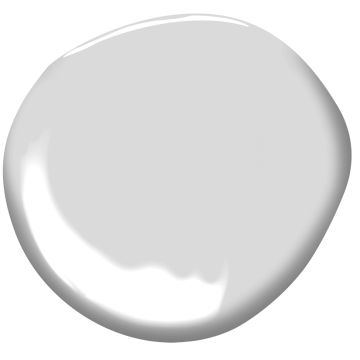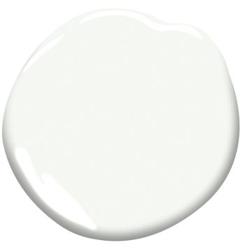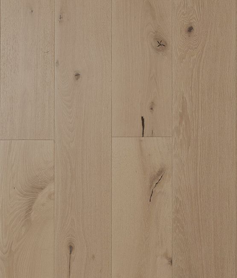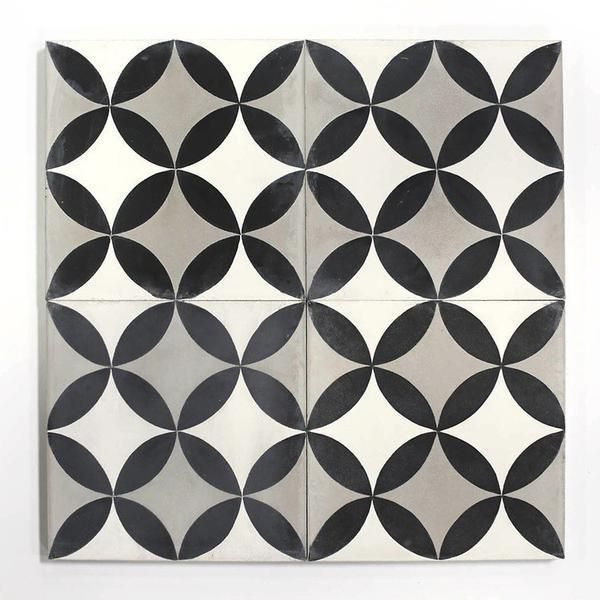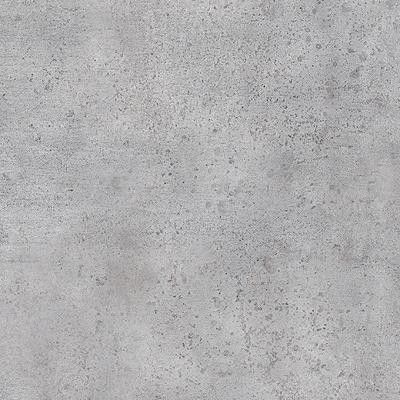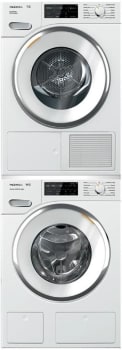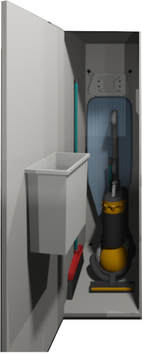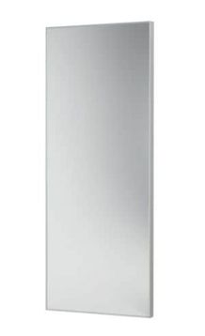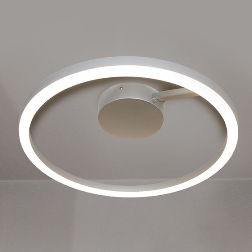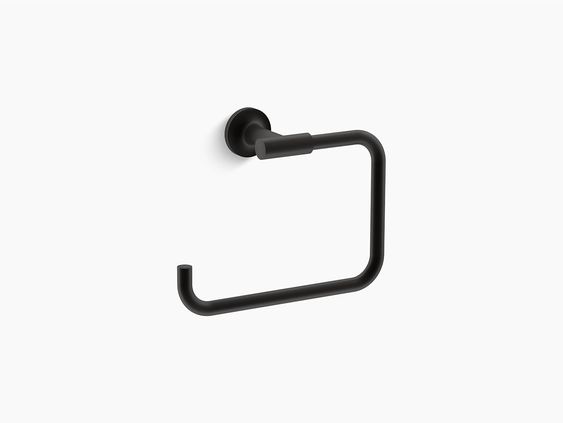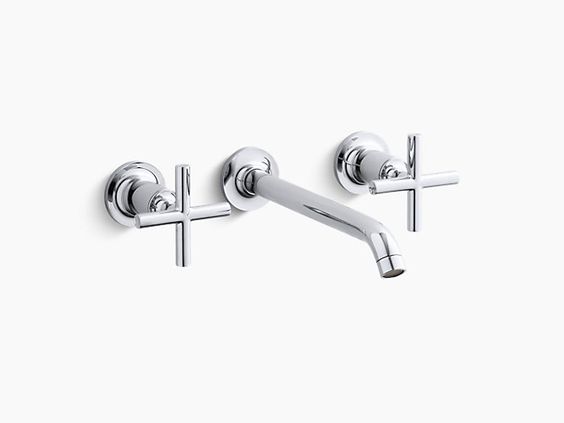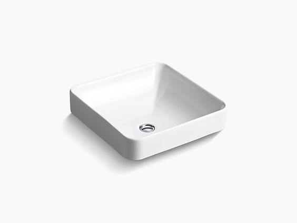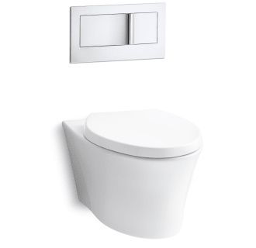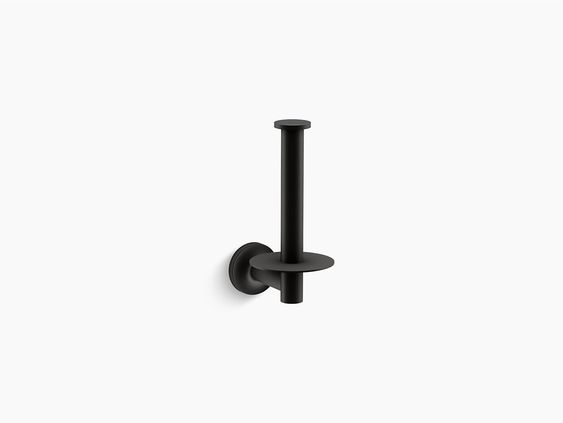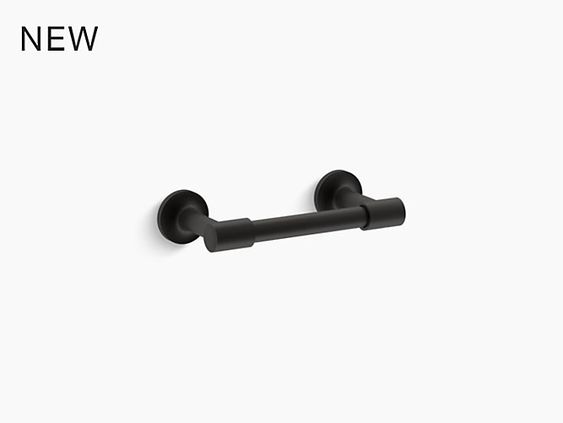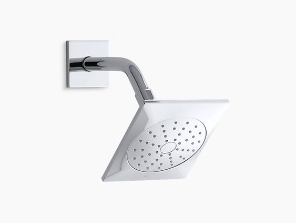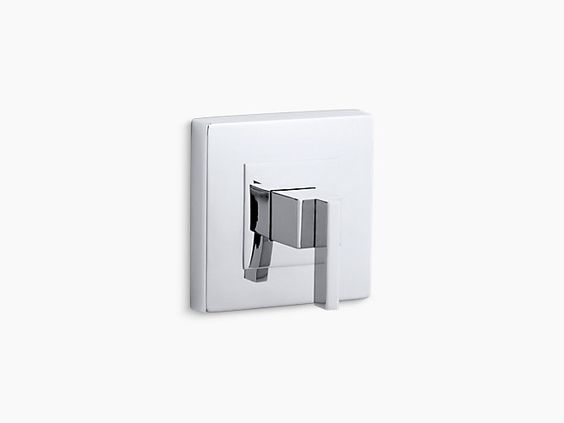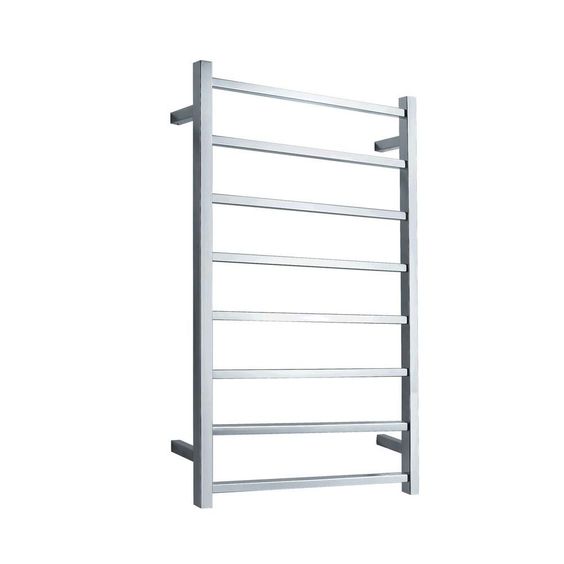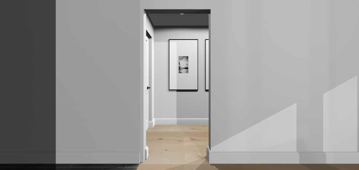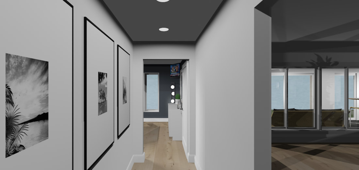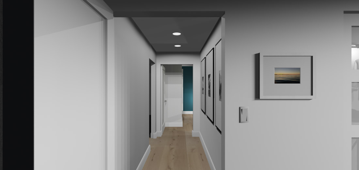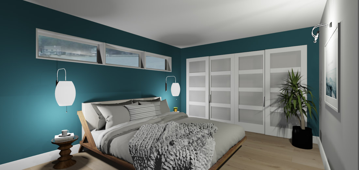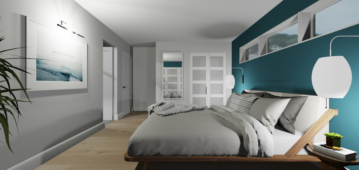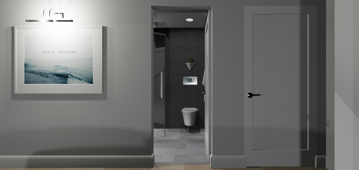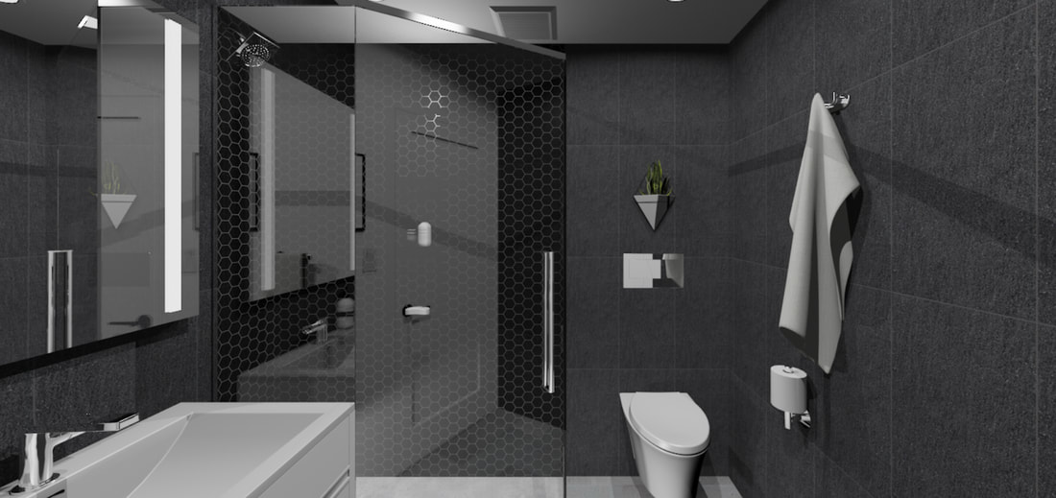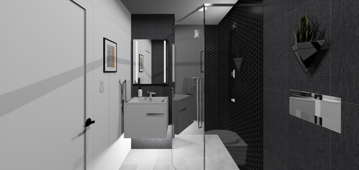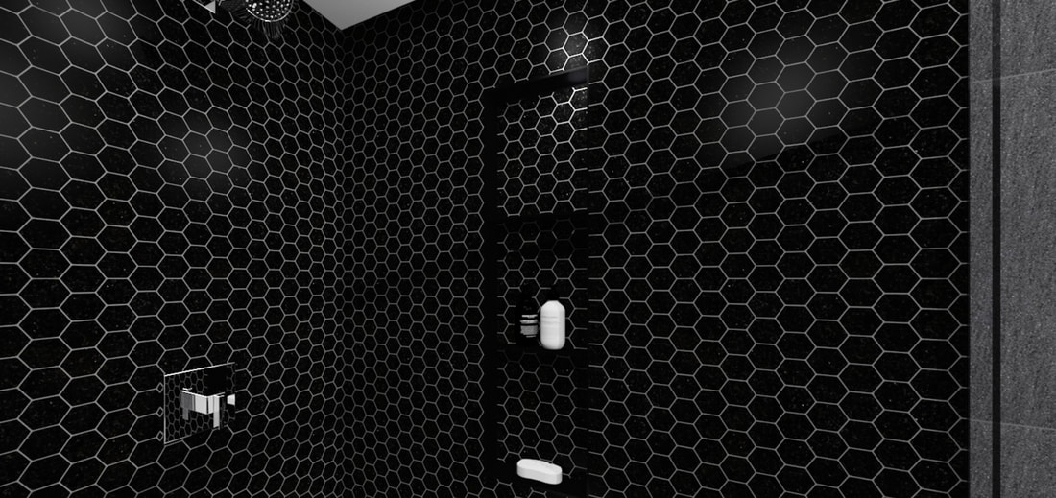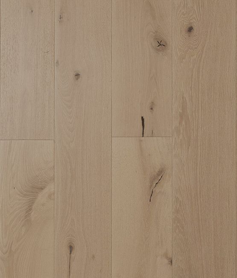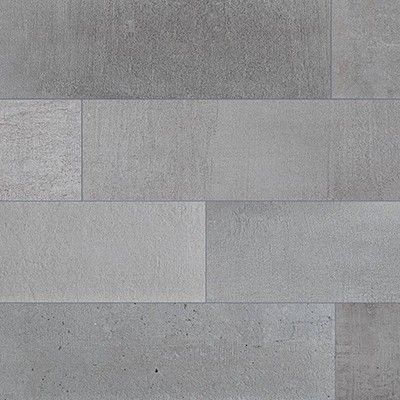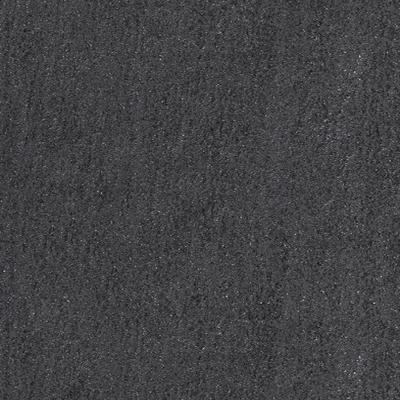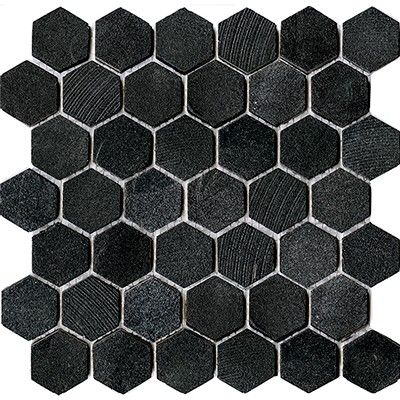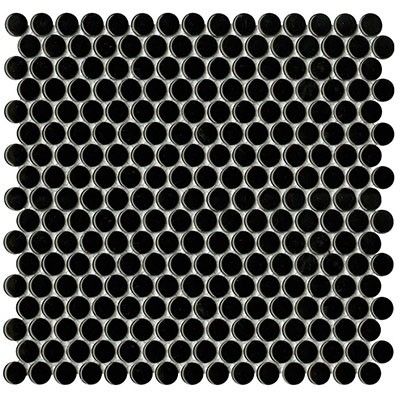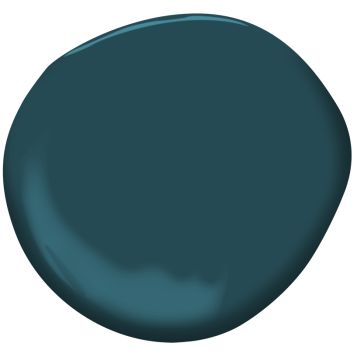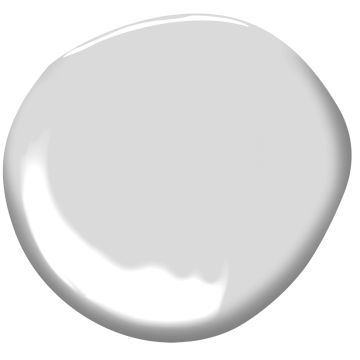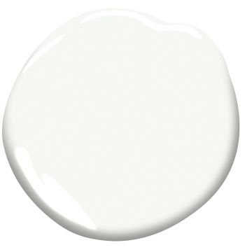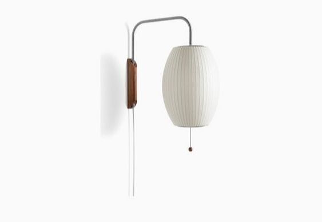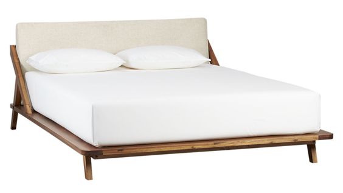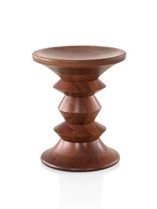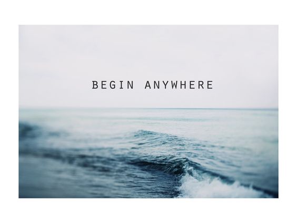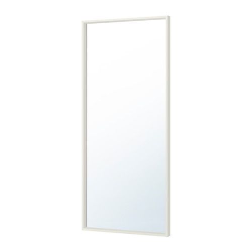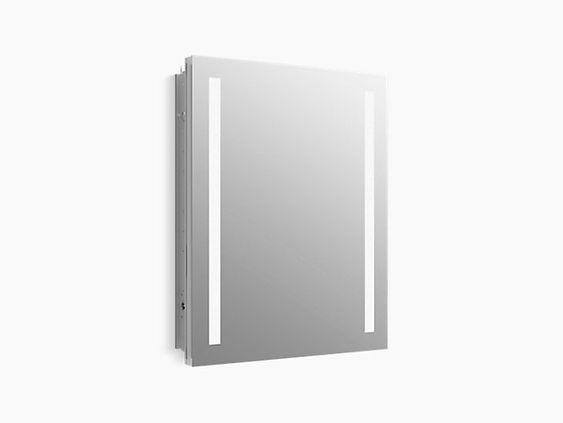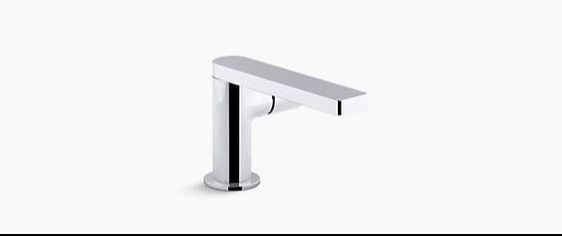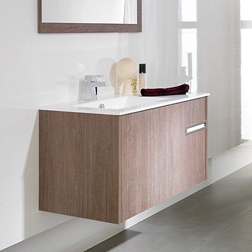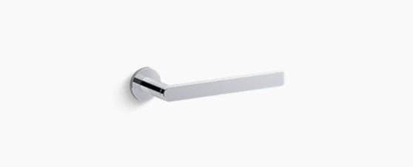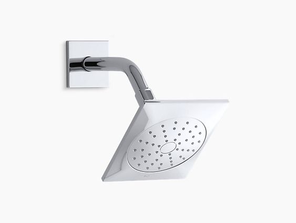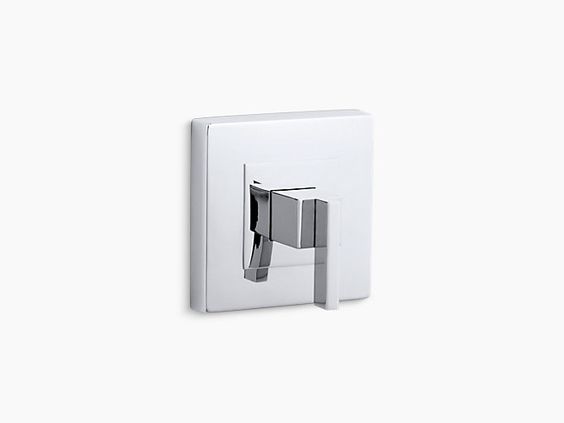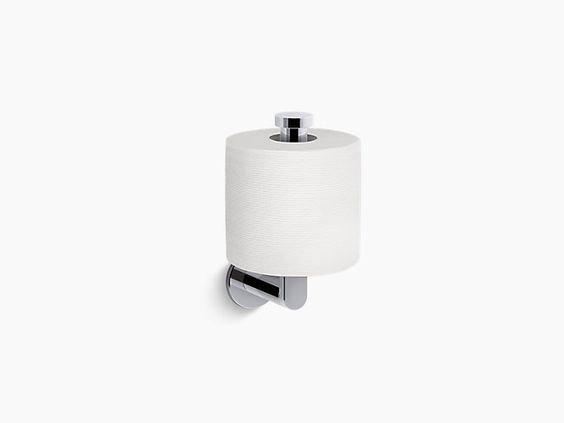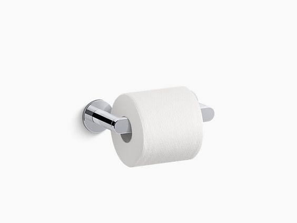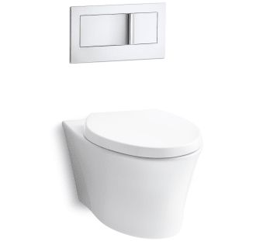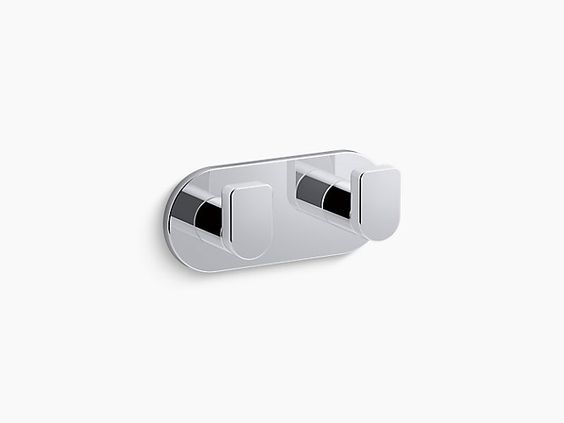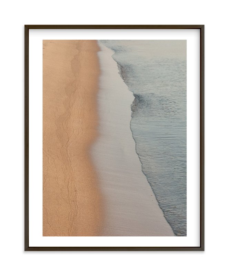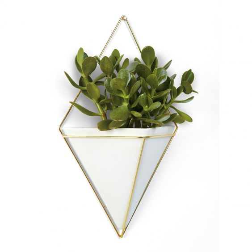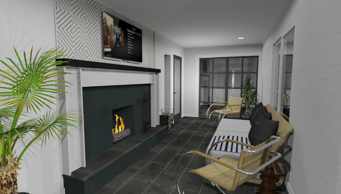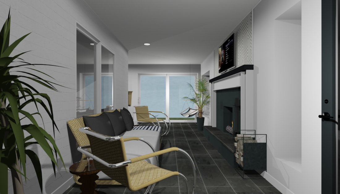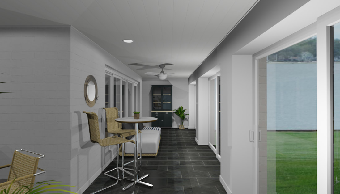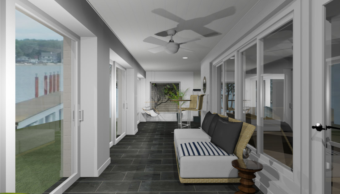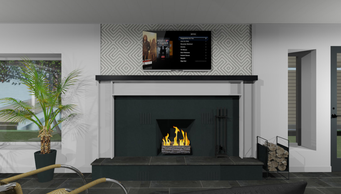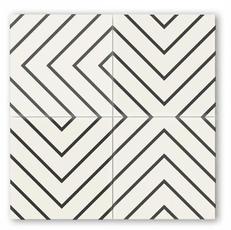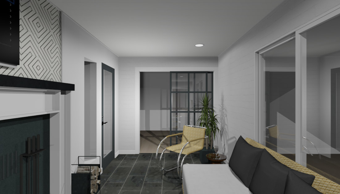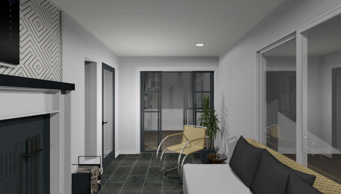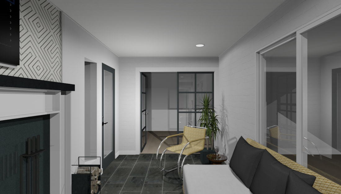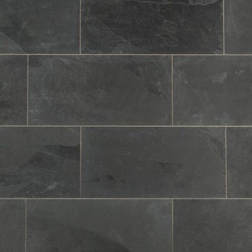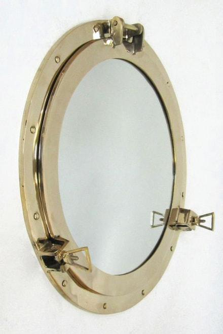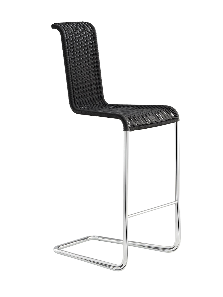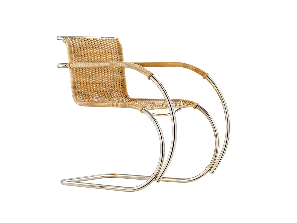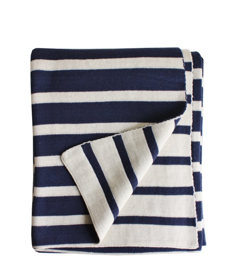Unit 3
*Note: Colors may render differently depending on your individual monitors color settings.
Click on Images below to enlarge!
Click on Images below to enlarge!
Master Bedroom
Custom storage headboard wall. Cabinets in Benjamin Moore Graytint 1611, 1 mirror door and some oak in color matching the floor. Custom upholstered headboard in fabric or leather - in a color matching Benjamin Moore Abyss 2128-20. Recessed LED strip lighting under cabinets over night tables and Recessed 4" LED can lighting over headboard. 2-way Light switches should also be added somewhere in the headboard wall or cabinets for easy access from bed. Moved bathroom door to closet so that you could have a 30"W door.
I tried fitting a King size bed in here, however it basically engulfed the room. So I recommend a queen. If you like this look, I can then draw up the elevations with measurements so that you can recreate this look.
Floor lamp in corner should have multiple light bulbs as shown. Possibly custom and bright as possible because the lights by the headboard aren't going to provide much general lighting.
Used 4' Pocket doors for closet. If pocket doors are not possible here, you could do a 5' sliding door. Closet doors in White and a frosted glass. I've heard good things about The Sliding Door Co: https://www.slidingdoorco.com/products/glass-closet-doors/
If water and ventilation for washer and dryer can't be pulled from guest bathroom, I can do a redesign. Just let me know where the builder needs it to be.
I used on recessed 6" LED can light centered to the washer (I think this is approximately where the current light wiring is). You may have to do a small flush mount light if recessed isn't possible here. Hidden LED strip light over the folding counter/laundry baskets.
The shoe shelves are 27"W with black angled shelving and hidden LED strip lights underneath. Wood work in this room is an oak in a color matching the wood floors.
A mirror is shown on the right wall (Just to let you know, in case this view is confusing to you).
New Door locations. If this is not possible, I can do a redesign.
If possible, two 6" recessed LED Vapor lights centered to window.
Recessed shower storage with vent above if possible.
Hidden LED Strip lighting under vanity. Mirror size used: with black frames (may need to be custom). The wall mount vanity cabinets (18"H x 18"D x length of the current vanity - I'm guessing 61" including a 1" filler against the wall for drawer clearance) may need to be custom built in a wood treated for moisture or slightly different style depending on the cabinet brand you choose.
|
Benjamin Moore Color: Abyss 2128-20
in satin finish. Used on 2 Master Bedroom walls and 1 wall in the Master Bathroom. |
Benjamin Moore Color: Graytint 1611
in satin finish. Used on: Master Bedroom Headboard wall and dresser. Laundry area cabinets and on Laundry wall. 2 Master Closet walls behind clothes. |
Benjamin Moore Color: Chantilly Lace OC-65 in satin finish.
Used on: 1 wall in Master Bedroom. 2 walls in Laundry area (the one with the closet and bath doors and the wall with the Parada poster). Mirror wall in closet. Closet cabinet Drawers. Used throughout on doors and trim in semi-gloss. |
|
Flooring used in main areas: Color Catania
https://villagiowoodfloors.com/collections/victoria/ Century flooring sells it: (Fyi: builders get better pricing) http://century-gr.com/contact/ |
Flooring used in Master Bathroom: Color Black/white/metal
www.cletile.com/products/wonderful-copenhagen-8x8-stock?variant=5106979045413 |
Tile used on shower walls: Tile size 17" x 26"
www.porcelanosa-usa.com/products/metropolitan-antracita.html Another option would be to have your concrete guy create a similar look (although it may require more sealant) In addition, I would have your concrete guy create a custom counter top for the vanity in a color matching the shower. |
|
The washer and dryer I used in the rendering is this one: https://www.ajmadison.com/cgi-bin/ajmadison/MIWADREL6.html
|
To the left of the washer and dryer, I added a 24"W utility cabinet (example image above is smaller) For storage of an iron board, vacuum, paper towels, cleaning supplies, lint trash can etc.
|
Full length mirror on closet wall: www.ikea.com/us/en/catalog/products/50038213/
|
Closet ceiling lights: www.vonn.com/product/zuben-26w-led-ceiling-fixture-with-pearlpure-continuu-and-voptics-technologies/
|
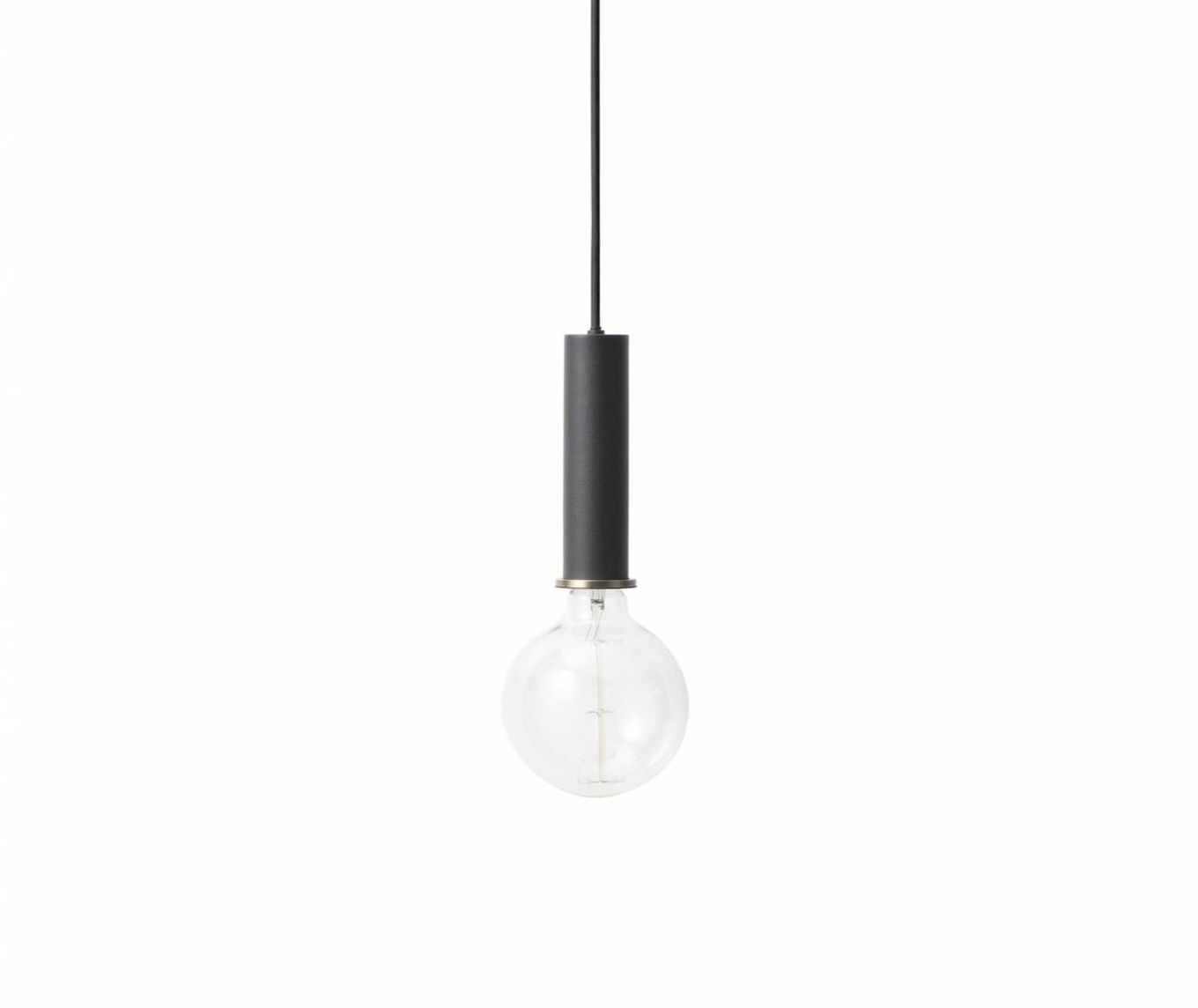
Vanity lights: https://modernintentions.com/shop/socket-pendant-high-black/
Hand towel ring: In matte blackhttps://www.us.kohler.com/us/purist-towel-ring/productDetail/towel-rings/421803.htm?skuId=1284572
|
Toilet: Polished chrome actuator https://www.build.com/kohler-k-6299-k-8857/s1162182?epik=v%3D1%26u%3DT-frwWY5sjiErmtaJd8FoEyt8Y8ZUdxt%26n%3DVi8vqBa9v7D6bAEn3iCzDA%3D%3D
or
|
Shower head: In polished chrome
www.us.kohler.com/us/loure-1.75-gpm-katalyst-showerhead/productDetail/showerheads/1297563.htm?skuId=1297557&brandId=1000233#crl8-gallery Heated towel rack used in rendering: www.homedepot.com/p/ANZZI-Bell-8-Bar-Electric-Towel-Warmer-in-Polished-Chrome-TW-AZ026CH/206730255?cm_mmc=Shopping%7CTHD%7CG%7C0%7CG-VF-PLA-D29B-SpaWorld%7C&gclid=CjwKCAjwlejcBRAdEiwAAbj6KayQIGK0iNPXfpHnUZVPs9yPwPBryOvryLfjs1o_O9VhV6oagKEPzRoC4KoQAvD_BwE&gclsrc=aw.ds&dclid=CJT9_K29uN0CFQq_wAodP3AGMg
You may want to find a better quality one in a similar size and look. |
Hallway
I used 3 picture frames 27"W x 48"H with a thin black frame and white matting. Images should be approximately 11" x 14" if full bleed with artwork extending to the edge or 16" x 20" with a small white boarder for easier framing (so actual image will be smaller). Choose black and white photos of your choice for a modern look. You can find some here: https://www.minted.com/art?of=no&color=black_and_white&orientation=portrait_orientation&sort=popular_asc&all=true&limit=40
Remove the existing closet in this hallway so that it is approximately 4' wide and change the bedroom doors to 3' wide if possible (since it is a first floor unit, I try to add ADA standards where possible). I used three 6" recessed LED can lighting in the ceiling. If recessed lighting isn't possible here, then use the 2 light fixtures I used in the Master Closet and make sure they are centered to the hallway.
Wall colors in all white or you could use the Graytint color on the wall opposite the pictures to slightly assist in hiding scuffing.
Wall colors in all white or you could use the Graytint color on the wall opposite the pictures to slightly assist in hiding scuffing.
Guest Bedroom
Closet doors in White and a frosted glass. Possibly The Sliding Door Co: https://www.slidingdoorco.com/products/glass-closet-doors/
Hidden LED Strip lighting under vanity. Lighting is built into the vanity mirror. 3x recessed LED vapor can lighting also used in ceiling.
|
Flooring used in guest bedroom: Color Catania
https://villagiowoodfloors.com/collections/victoria/ Century flooring sells it: (Fyi: builders get better pricing) http://century-gr.com/contact/ |
Guest Bathroom floor tile:
www.porcelanosa-usa.com/products/cover-silver-timber-nature.html Shower pan would have to be custom in a concrete color matching the tile since this tile is not rated for shower floors. |
Tile on 3 of the bathroom walls: size 12" x 24"
https://www.porcelanosa-usa.com/products/tile/max-black-nature.html |
Shower wall options:
https://www.porcelanosa-usa.com/products/mosaics/magma-hexagon-black.html |
|
Benjamin Moore Color: River Blue 2057-10
in satin finish. Used on: 2 of the guest bedroom walls |
Benjamin Moore Color: Graytint 1611
in satin finish. Used on: 2 of the guest bedroom walls |
Benjamin Moore Color: Chantilly Lace OC-65 in satin finish.
Used on: 1 wall in the guest bathroom. Used throughout on doors and trim in semi-gloss. |
|
Side table with glass added on top: Shape C
http://store.hermanmiller.com/living/stools/eames-walnut-stool/237.html?lang=en_US#lang=en_US&start=11 |
|
Sunroom
FIREPLACE DETAILS: CLICK ON IMAGES BELOW FOR MORE INFO.
Fireplace Mantel: Soapstone in a dark black (like the one you found from Ducca Tile) 3"Thick, 1 1/2" overhang in front, 1/2" overhang on sides
Fireplace Surround: Steel i beams 4"D x 9"W painted white - in the same shade as the walls
For mounting, check with a builder - possibly weld and wall adhesive? or large bolts? (bolts could add a rustic shipyard look)
As a last option, you could recreate this look with wood.
For mounting, check with a builder - possibly weld and wall adhesive? or large bolts? (bolts could add a rustic shipyard look)
As a last option, you could recreate this look with wood.
Fireplace Face & Hearth Sides: Black stucco or concrete stained dark black - paved over top the brick - take care not to pave over the vents (possibly by filling the vents with wood boards - then pulling them out before the cement dries.)
Useful links:
www.homedepot.com/p/Eagle-1-gal-Onyx-Interior-Exterior-Acid-Stain-EDADO/203012904
www.homedepot.com/p/BEHR-Premium-1-gal-PFC-75-Tar-Black-Solid-Color-Concrete-Stain-83001/203939858 (might be too light colored - hard to tell via computer screen)
www.bobvila.com/articles/fireplace-refacing/
www.bobvila.com/articles/2504-how-to-dye-concrete-floors/
Useful links:
www.homedepot.com/p/Eagle-1-gal-Onyx-Interior-Exterior-Acid-Stain-EDADO/203012904
www.homedepot.com/p/BEHR-Premium-1-gal-PFC-75-Tar-Black-Solid-Color-Concrete-Stain-83001/203939858 (might be too light colored - hard to tell via computer screen)
www.bobvila.com/articles/fireplace-refacing/
www.bobvila.com/articles/2504-how-to-dye-concrete-floors/
Wall Section (behind TV): CLE Zenith 8"x8" tile - framed in the same 1/2" x 1/2" trim as the crown molding
Need approx. 24 SqFt
Need approx. 24 SqFt
FRENCH DOOR OPTIONS: CLICK ON IMAGES BELOW TO ENLARGE
The French Doors may need to be custom - also I did not have the measurement for that area (from the existing window to door) This may affect your options. Door width used in rendering is 72". Door frame and muntin widths around the glass are at 1 1/2" in this rendering.
Possible custom options:
www.kolbewindows.com/doors
https://www.deleeuwlumber.com/doors
For the door to the side of the condo, you could possibly paint the existing one (Benjamin Moore Black Knight) or De Leeuw Lumber Co has some like the rendering.
Possible custom options:
www.kolbewindows.com/doors
https://www.deleeuwlumber.com/doors
For the door to the side of the condo, you could possibly paint the existing one (Benjamin Moore Black Knight) or De Leeuw Lumber Co has some like the rendering.
FLOOR & WALL DETAILS:
|
After playing around with many wall colors (including the hoped for navy and gray colors), I found that given the narrowness of the space, white was really the best option. White kind of gives the space a breezy, beachy feel too I think. Add color to the space via Plants and wicker.
Wall color: White - satin finish - in a shade matching the white brick walls Floor: Black slate in a 12"x24" tile - laid in a running brick pattern - oriented in the direction shown in renderings (You appeared to have found a source for slate, however if you can't find the size recommended - this is the one used in the rendering: Houzz) |
FURNITURE & ACCESSORIES USED IN RENDERINGS
I know you were going to choose these things later, however I just thought I would reference some of what I used in the renderings.
CLICK ON IMAGES BELOW FOR MORE INFO
CLICK ON IMAGES BELOW FOR MORE INFO

