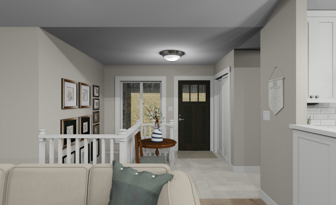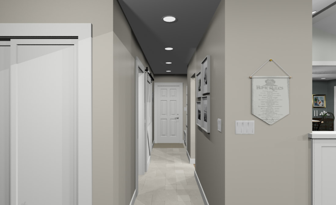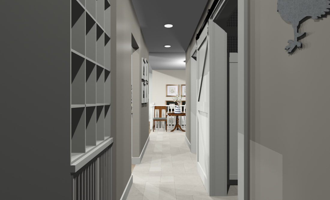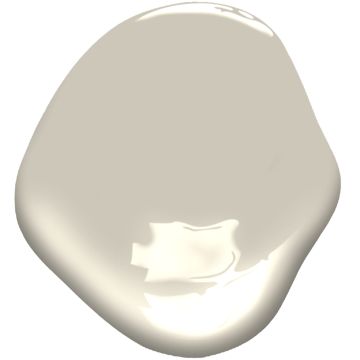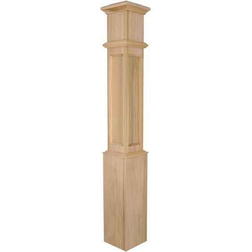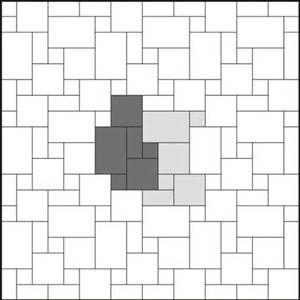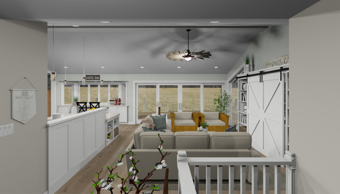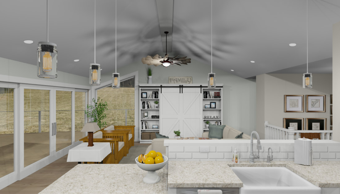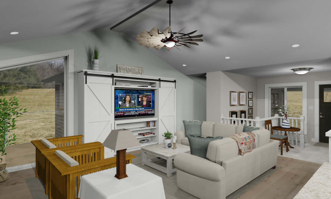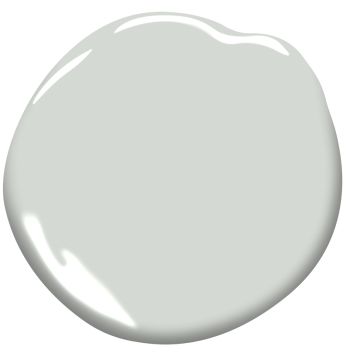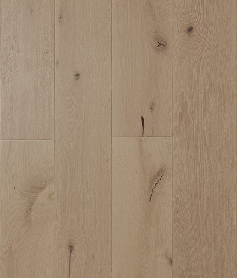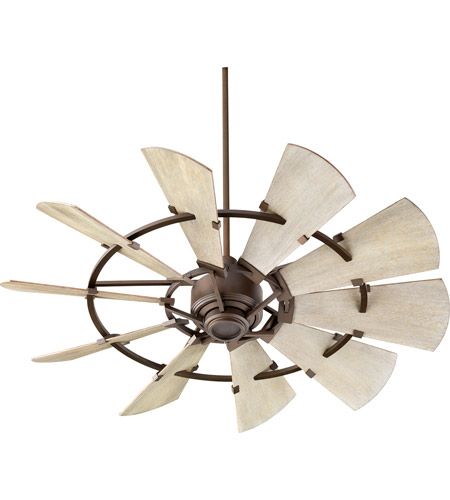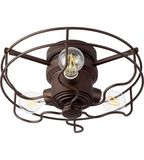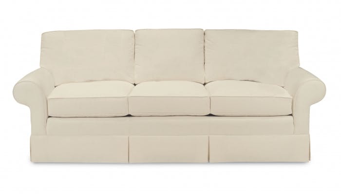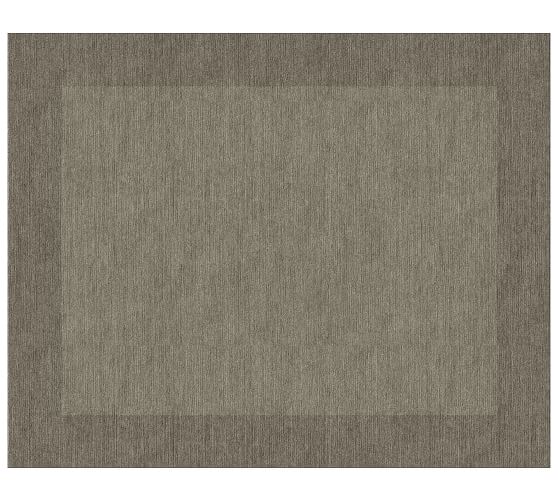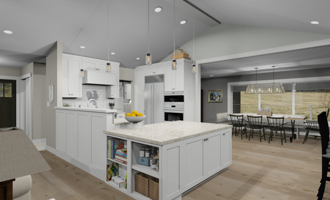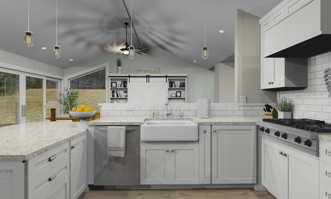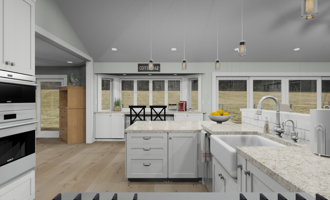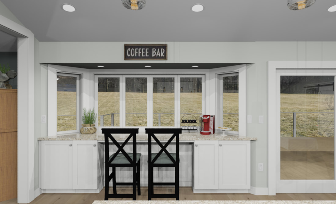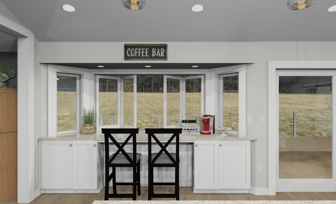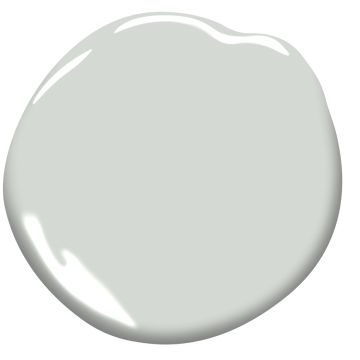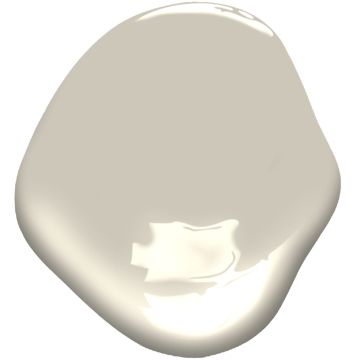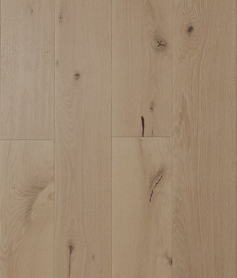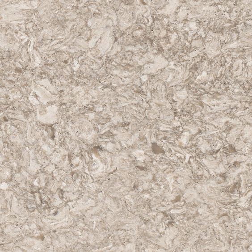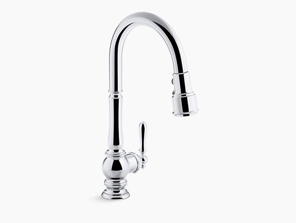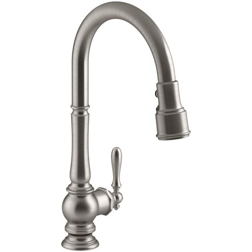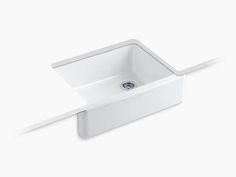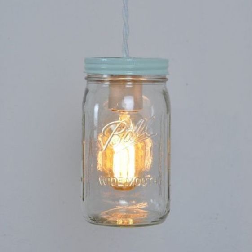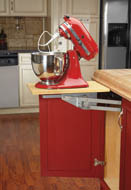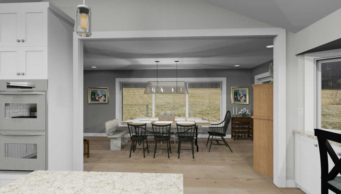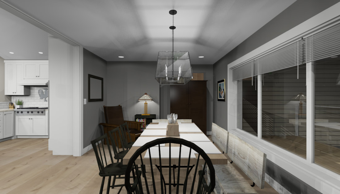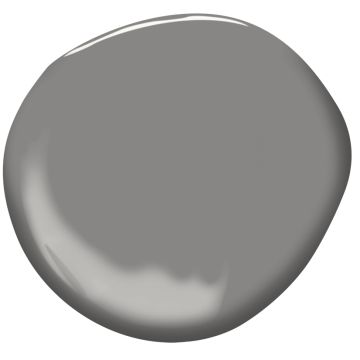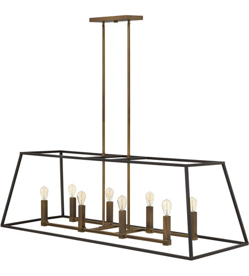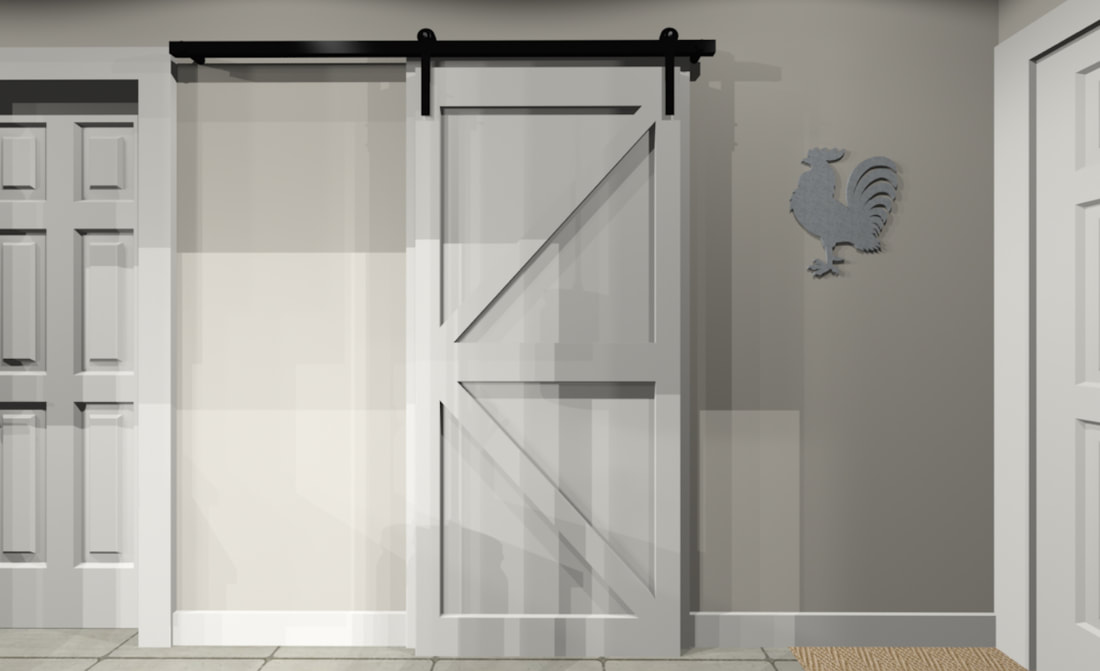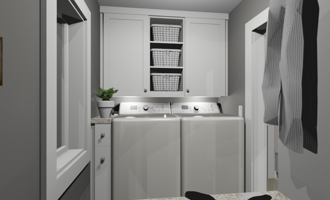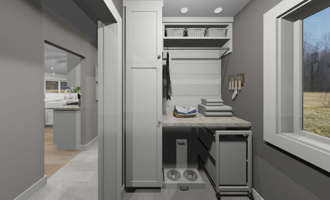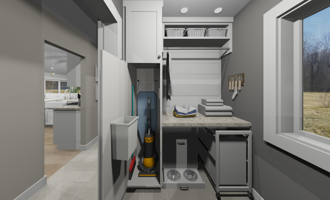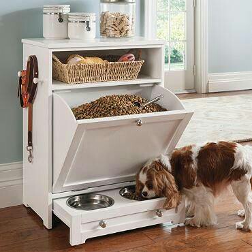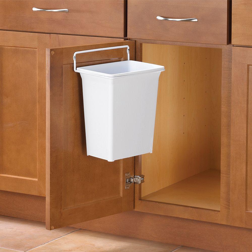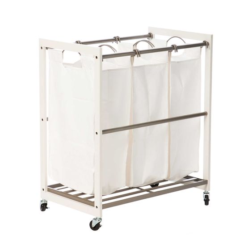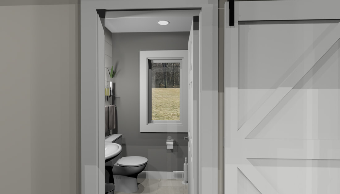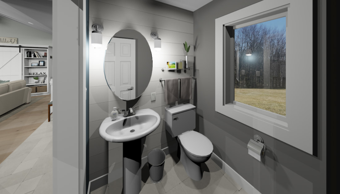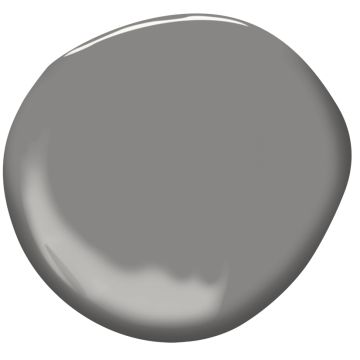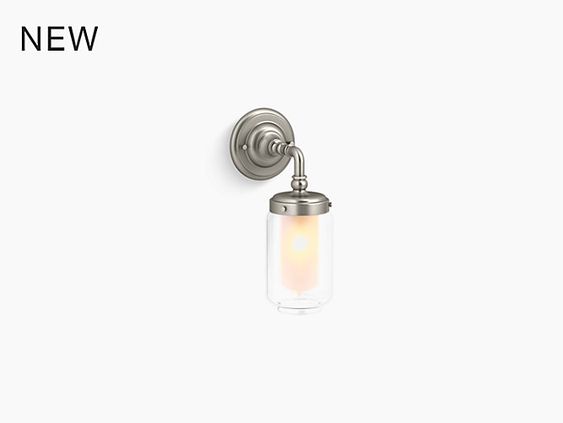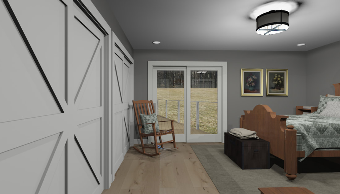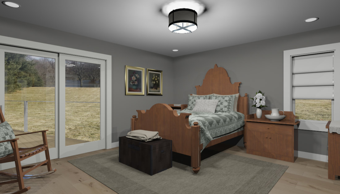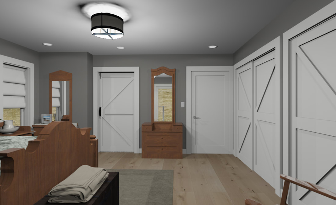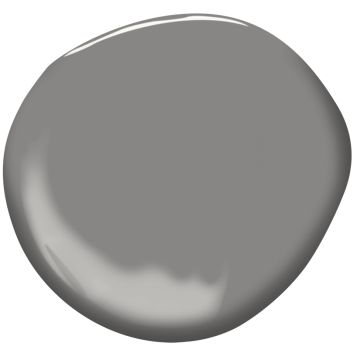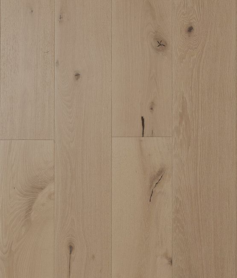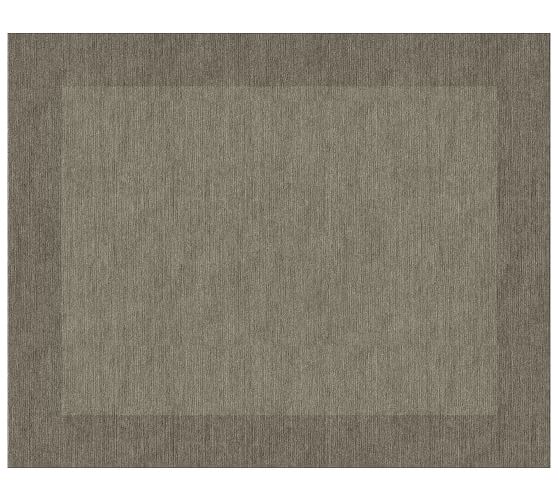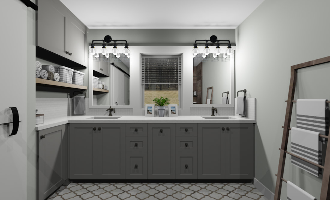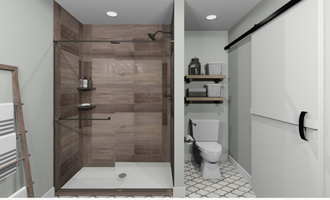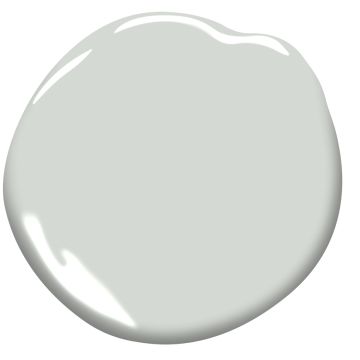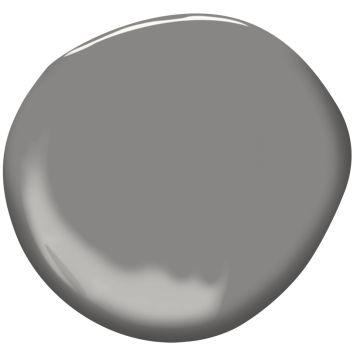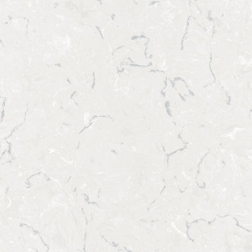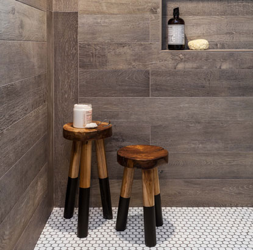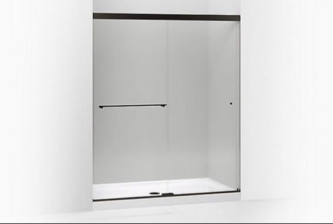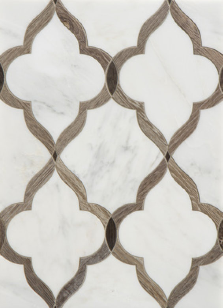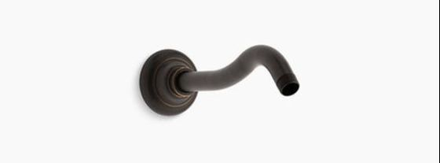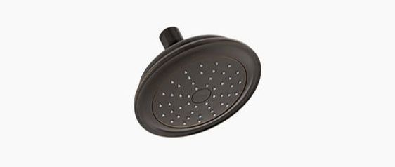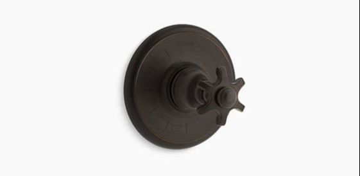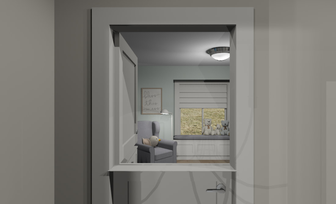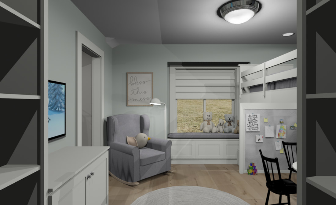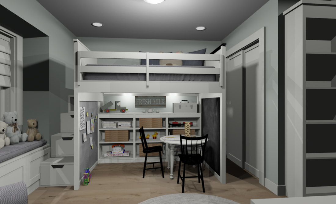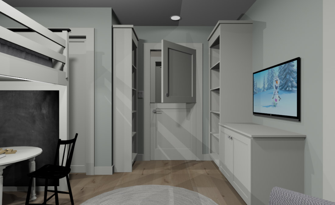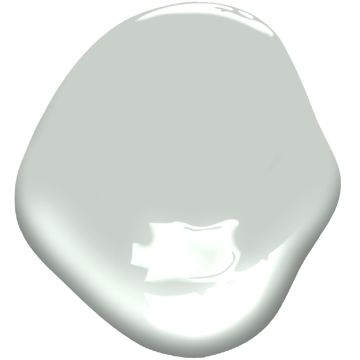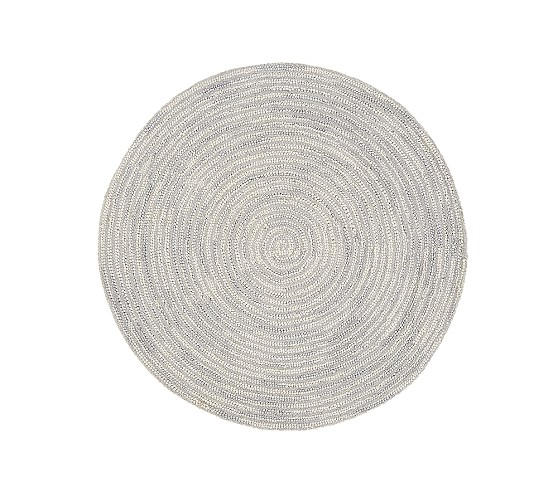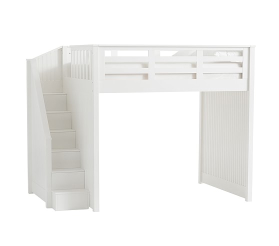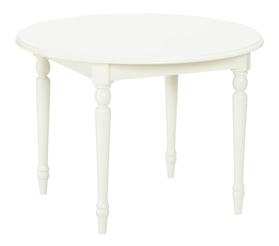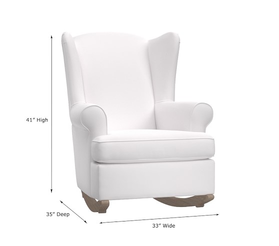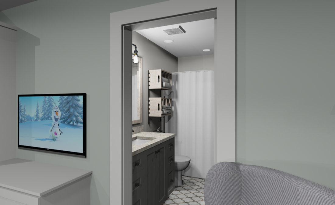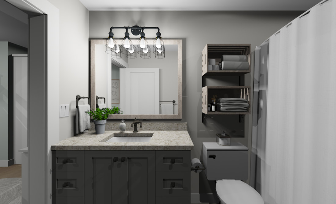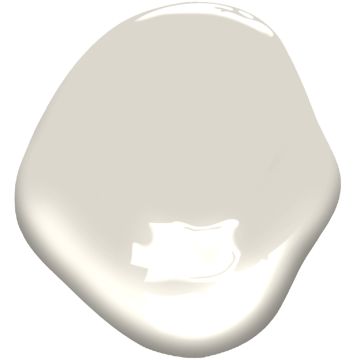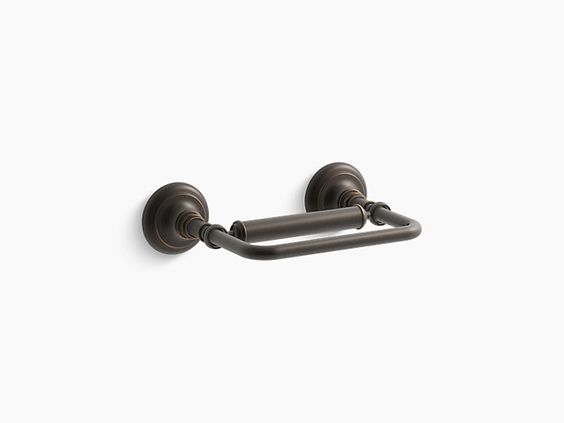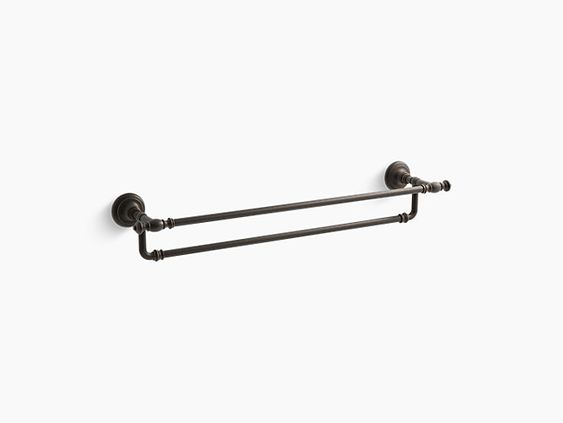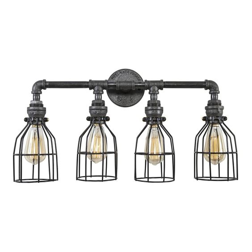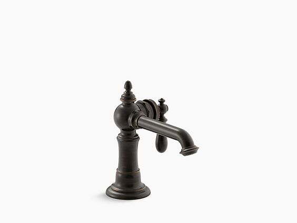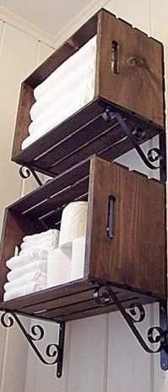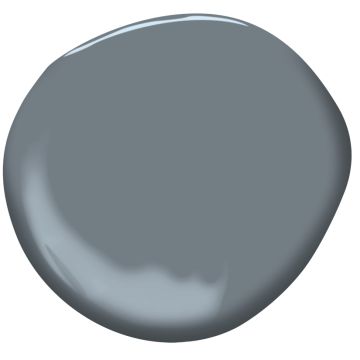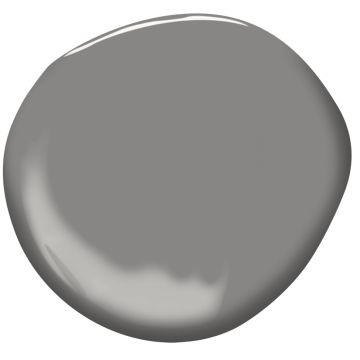Shannon's Residence
*Note: Colors may render differently depending on your individual monitors color settings.
Click on Images below to enlarge!
Click on Images below to enlarge!
Entry
|
New railing for stairs - painted.
Newel posts more craftsman looking as shown. Square balusters. |
Rendering in versailles tile pattern- natural marble with antique finish http://olympiatile.com/product/series/85/marble
Client preference: Wood tile in Almonds color. http://www.virginiatile.com/search/product?keyword=castlevetro
|
living room
|
Catina Color in rendering
Client preference: Wood tile in Almonds color. http://www.virginiatile.com/search/product?keyword=castlevetro
|
Windmill fan - 52"x52". Overall fan height with down rod is 36" in rendering (minus the light fixture). I think you can get away with a 24" down rod (12" added with the fan height and ceiling cap), but since there is no spec sheet on the manufacturers website, I would double check with lightingnewyork.com or whichever store you purchase the light from.
Must have light fixture attached. 3 bulbs minimum. |
96" x 96" sectional -with Nordvalla dark beige cover. Actually holds up shockingly well for the price. Double check the shade of beige in the store.
|
92" x 92" sectional - if you like this one, order fabric samples.
|
10' x 14' Rug - if you like this rug, see if you can see it in the store to check the color. or see if you can order a sample.
|
Kitchen
|
Catania Color in rendering
Client preference: Wood tile in Almonds color. http://www.virginiatile.com/search/product?keyword=castlevetro
|
Shannon would like toe kick drawers where ever possible.
|
Just need to verify that "stainless steel" and "vibrant stainless steel" are the same
|
Mason Jar Pendant Light
Except special order with lid in white or unpainted silver. (unless you like the color shown) |
Dining Room
Laundry Room
Guest Half Bath
Master Bedroom
Obviously, I did not have 3d objects of your bedroom furniture, so I just used some that were as close as possible to give you the general idea.
|
Catania Color in rendering
Client preference: Wood tile in Almonds color. http://www.virginiatile.com/search/product?keyword=castlevetro
|
Same rug as in living room except 8' x 10'
|
Light fixture: no taller than 18" from ceiling (including cord)
|
Master Bathroom
Playroom / Guest Bedroom
|
60" Dia round rug
|
Possibly this loft bed (although I wish it had storage in the stairs). Something similar will work as long as it is approx. 58" wide x 99" long x 76" high. Full size mattress. Queen size was too large for the space (starts to block the windows and/or the closet).
I added a chalkboard wall to the one side and a metal magnet board to the other. Shelving along back. |
Play table: 30" diameter, 21.5" high
Play chairs: 14" wide x 15" deep x 28.75" high |
Possibly this one or one in a similar or smaller size.
Upholstery used in rendering: Twill (B), Metal Gray (need to order fabric sample if you like this chair and upholstery color) |
Bathroom
More Notes:
Windows: For height, all the windows will be the same height as the existing ones, with the exception of the 2 new sliders (80" to top), the window by the entertainment center (starting at 80" and following the ceiling line until max width) and the coffee bar area (44"H and 80" to top). The window guy should take his own measurements of existing windows to be most accurate.
The floor plans have width measurements of the modified windows. I don't have the window elevations on there yet because I was waiting for the builders to tell me the final sizes - specifically the one by the entertainment center.
Deck: The builder will have to do final measurements for accuracy. For sure go with the cable system with white newel posts and top rail to match exterior house trim. For the deck floor, I would do a wood stain closest to your interior floor color choice (the tile). That way the look will flow looking out from the interior of the house. The railings I have in the renderings are 42"H with newel posts spaced out every 8' (but the builder can add more newel posts if they structurally need to be closer.)
Windows: For height, all the windows will be the same height as the existing ones, with the exception of the 2 new sliders (80" to top), the window by the entertainment center (starting at 80" and following the ceiling line until max width) and the coffee bar area (44"H and 80" to top). The window guy should take his own measurements of existing windows to be most accurate.
The floor plans have width measurements of the modified windows. I don't have the window elevations on there yet because I was waiting for the builders to tell me the final sizes - specifically the one by the entertainment center.
Deck: The builder will have to do final measurements for accuracy. For sure go with the cable system with white newel posts and top rail to match exterior house trim. For the deck floor, I would do a wood stain closest to your interior floor color choice (the tile). That way the look will flow looking out from the interior of the house. The railings I have in the renderings are 42"H with newel posts spaced out every 8' (but the builder can add more newel posts if they structurally need to be closer.)

